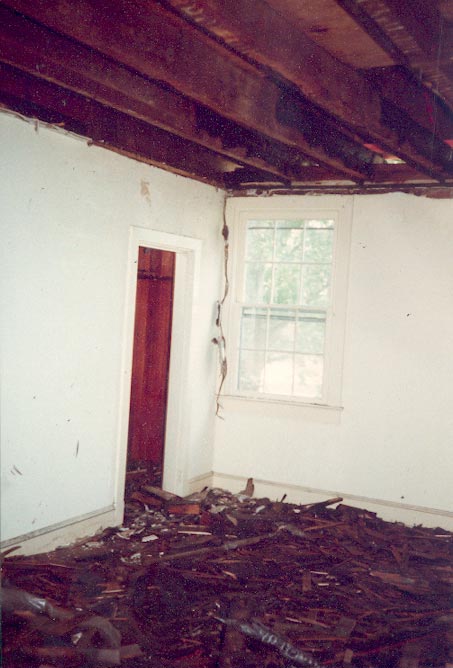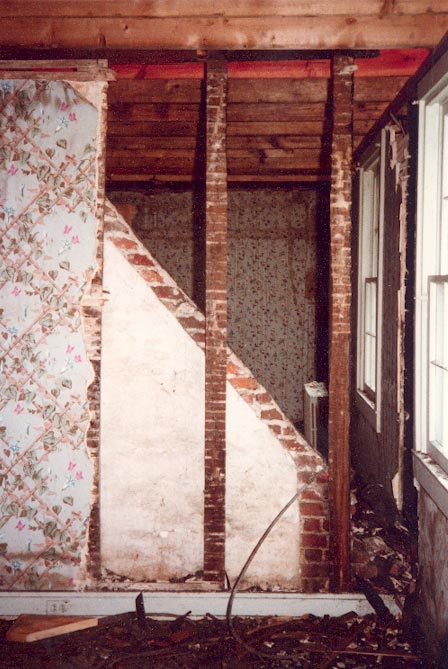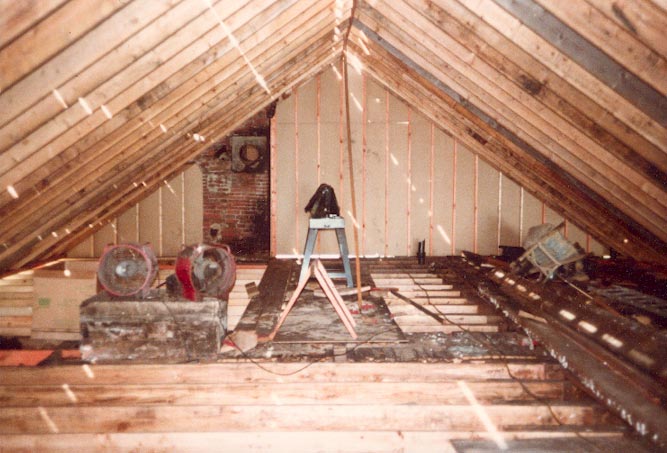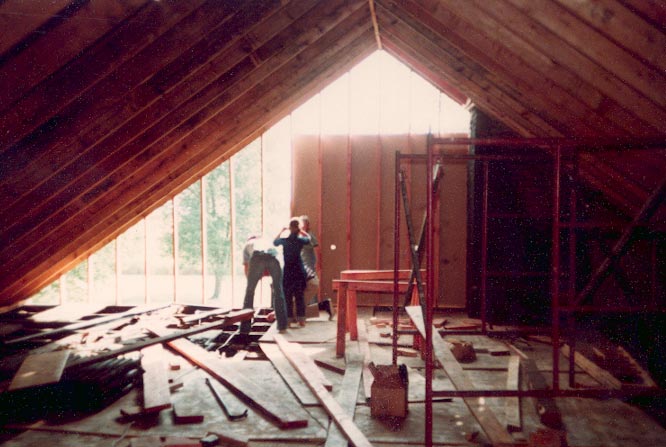| After the Fire |
| Here are four photos of the main house at Rosegill after the fire in 1977. |

|
Water damage in an upstairs bedroom |

|
Upstairs bedroom wall The main house at Rosegill went through a number of stages of construction with a changing floor plan, roof line and with wings. Historic Buildings of Middlesex describes it: "Originally the house was one and a half story brick approximately 37 x 21 feet, covered by a gable roof with four interior brick chimneys. Mutual Assurance records and an insurance policy of 1801 in the Virginia State Library describe the house to have been a brick dwelling 87 feet long by 40 feet wide with a Dutch roof and with two brick wings 33 x 22 feet one story high, a brick kitchen 20 x 40 feet one story high, and a wash house balancing it, each connected to the main house by a covered way 86 x 9 feet." After the 1977 fire, the water damage was extensive, and this wall was exposed and revealed an old roof line. Exactly which version of the roof, we're not sure, but it's the only evidence we have of the shape and slope of the room as no drawings exist. |

|
The attic being restored. This is the west end of the building. |

|
East end of the attic. |
|
|