| Cook Photographs |
|
These photographs are all by Heustis P. Cook, "photograph craftsman." Most are dated 6-25-1924 and the others appear to be taken at the same time. These images are the property of the Valentine Richmond History Center and intended for personal research only. The images may not be reproduced or exhibited without the express written permission of the Valentine Richmond History Center. |
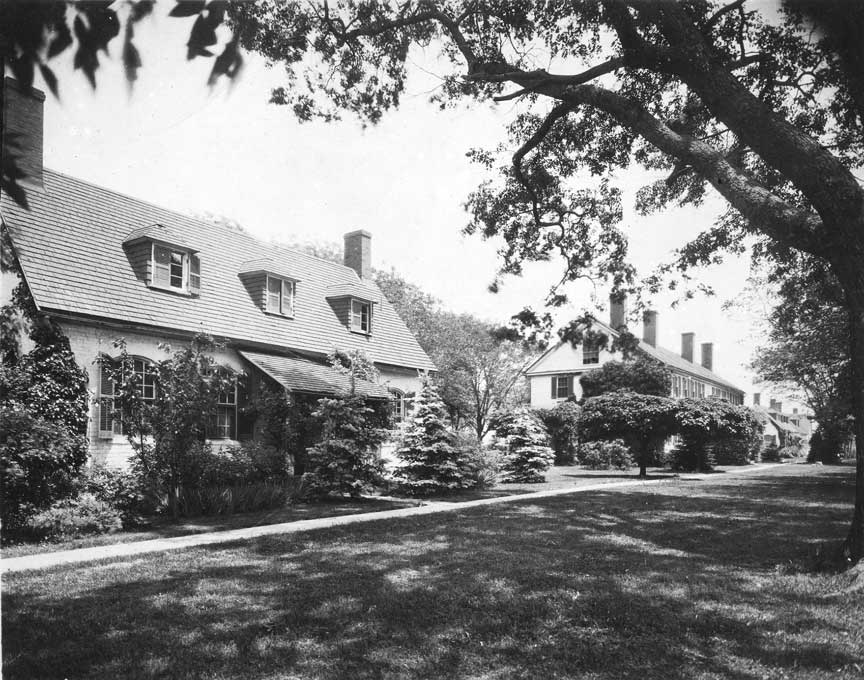
|
This image has been used in a number of books and postcards. It shows the summer kitchen attached to the managers house. Negative in the Library of Virginia. |
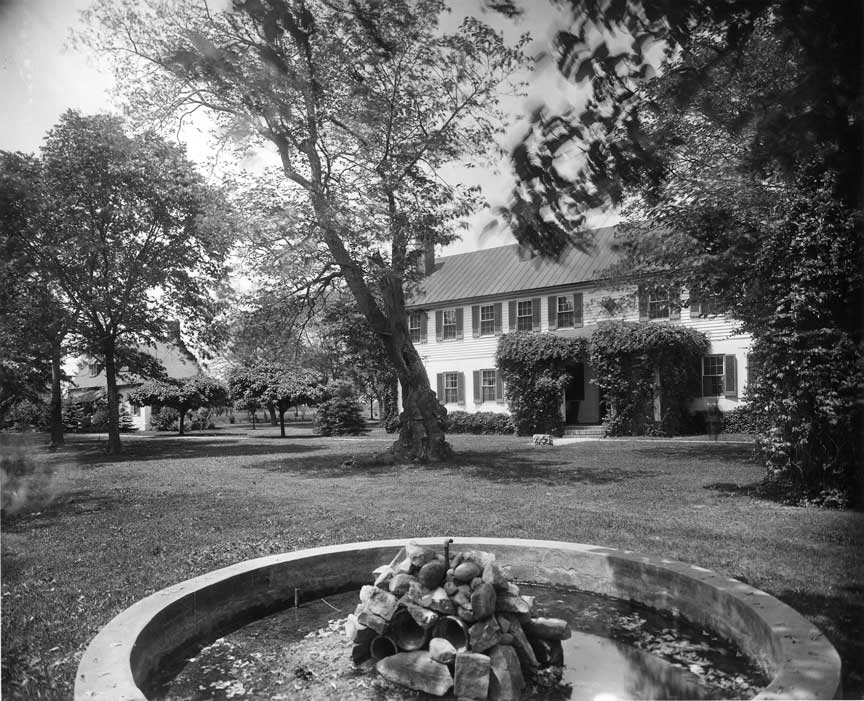
|
Note metal roof on main house, the fountain and the 'column top' on the ground directly in front of the front door (for use in getting on a horse?). |
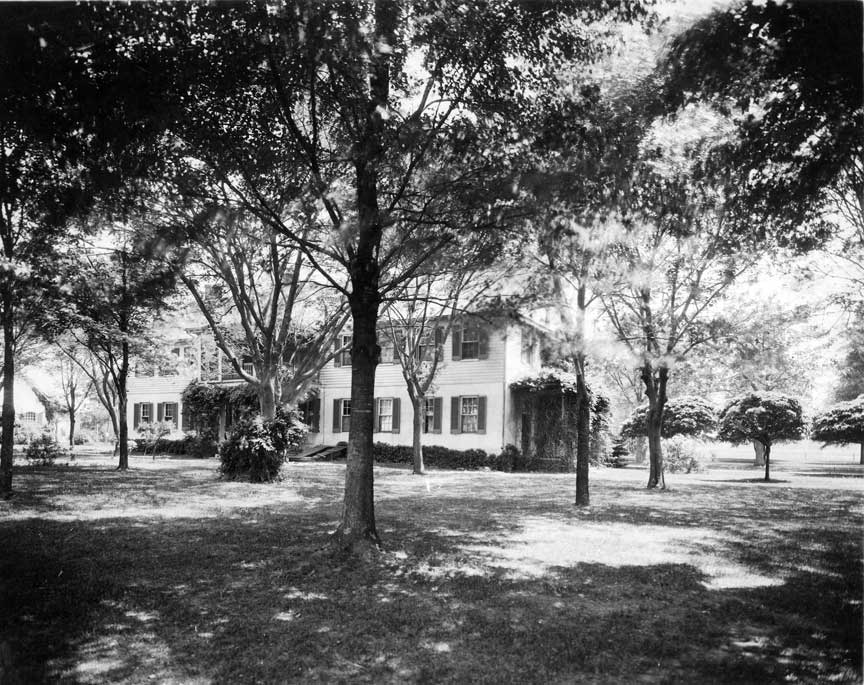
|
Main house, from the river side. Note the two-story porch and the stairs down to the basement beside the porch. |
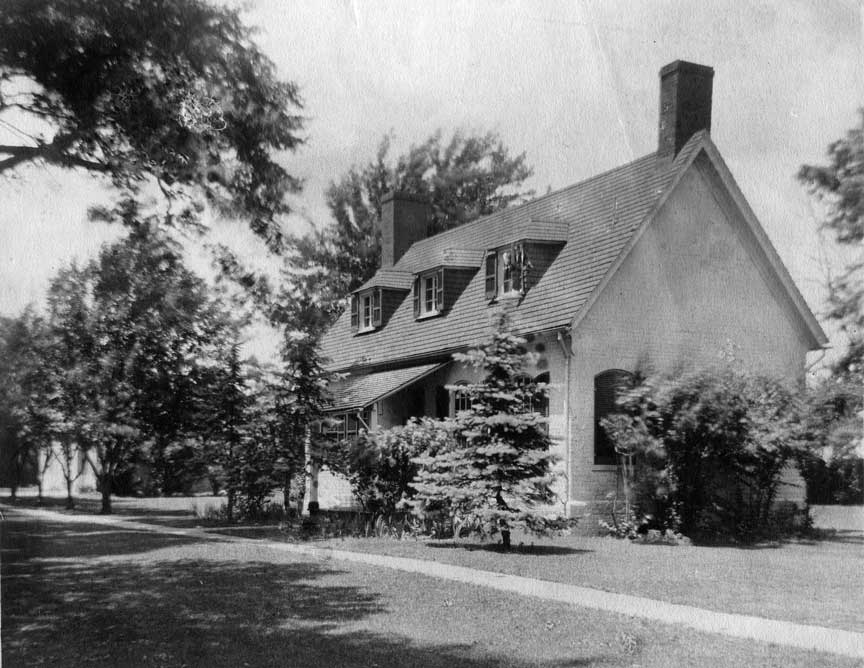
|
The kitchen. 1924. Note there is no attached kitchen wing on the river side of the house. Garage/workshop visible at the left. |
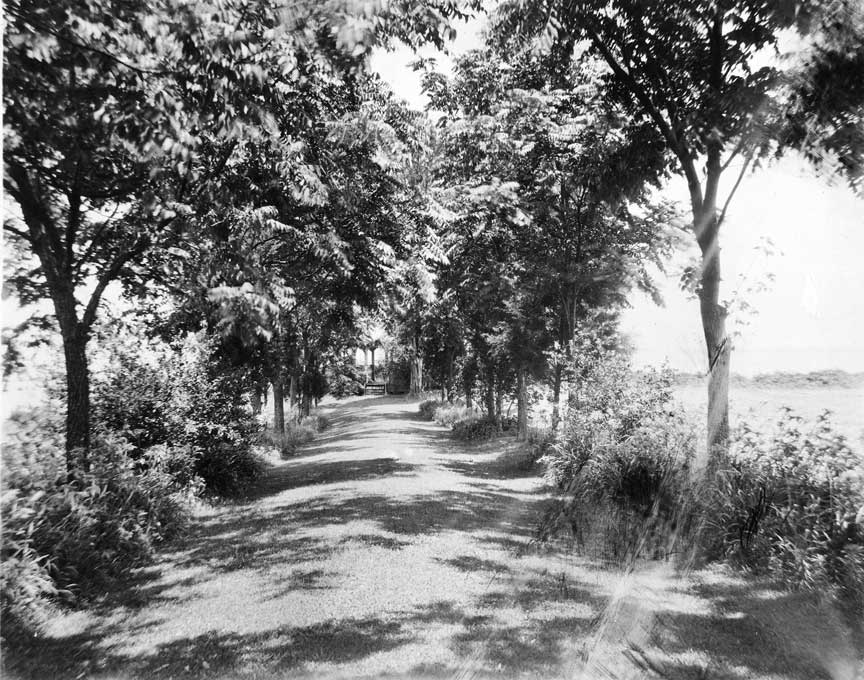
|
Allee of trees and gazebo. Avon Gresham remembered a gazebo at the river end of the allee of trees on the river side of the main house. |
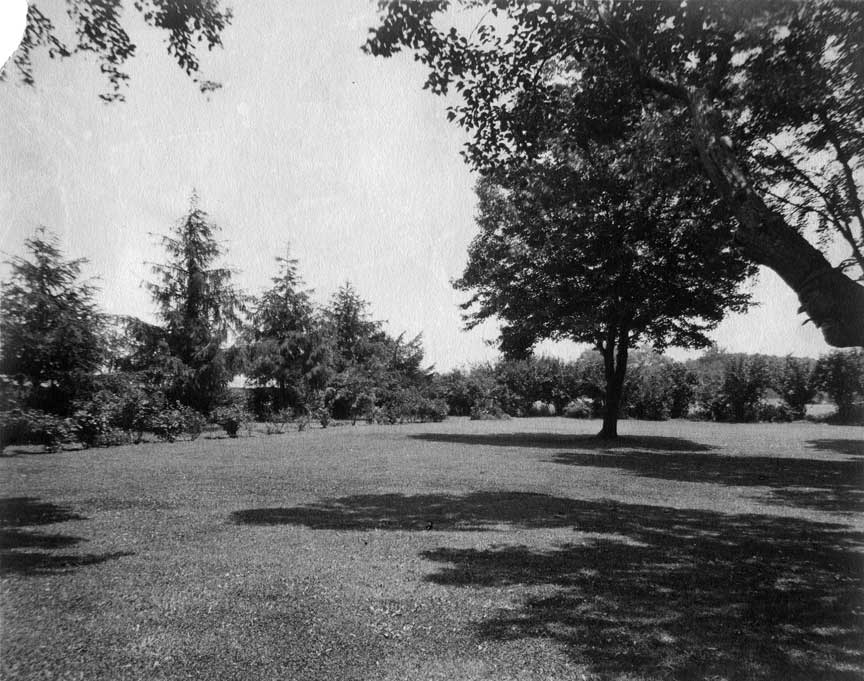
|
Yard on river side? |
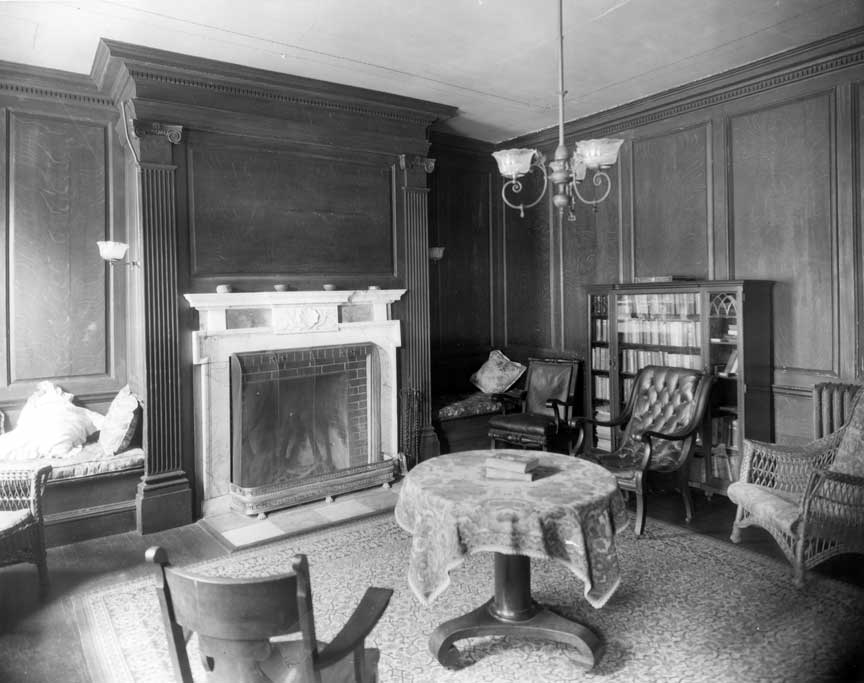
|
Living room. The decorative oak graining is visible in the paneling. Jonathan Poston thinks that Bailey had the original 18th century panelling grained to look like oak. Note ceiling decorative painting. |
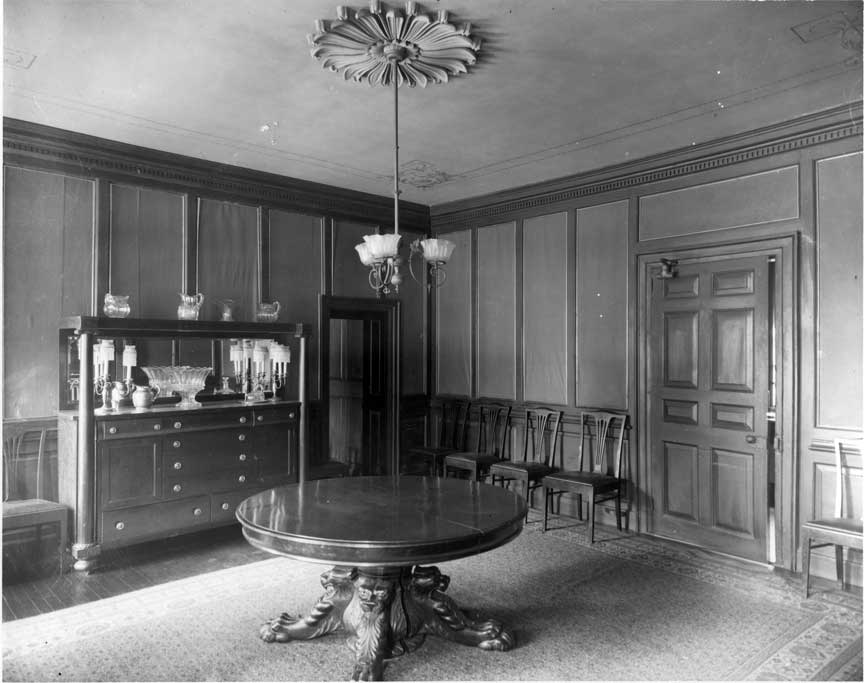
|
Dining room. Note ceiling decorative painting and view of paneling in the adjoining parlor, now installed in the den on the west side of the entrance hall. Jonathan Poston says "You can see the lower wainscoting is probably original and the repeating inverse panels are not." |
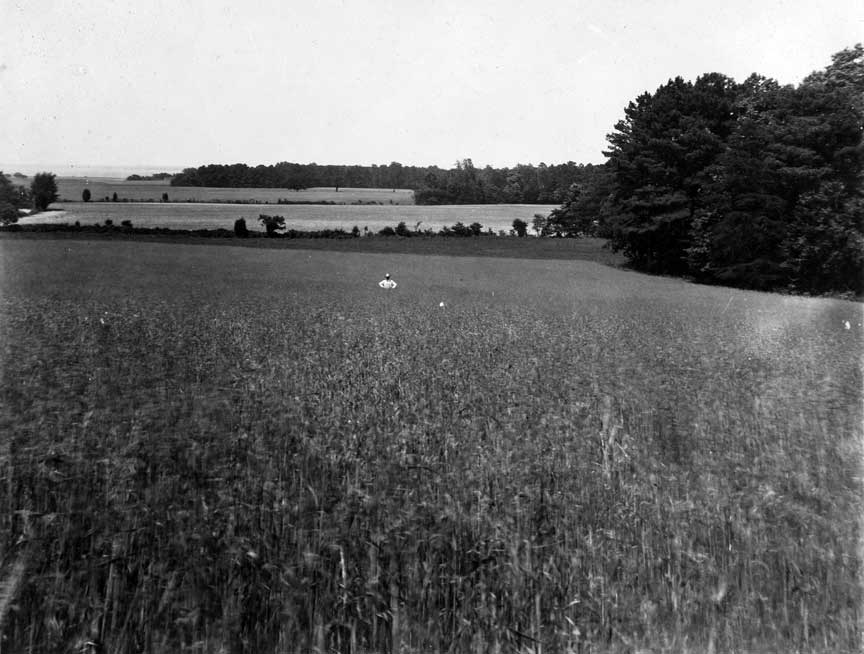
|
Fields and view of river. 6-25-24 |
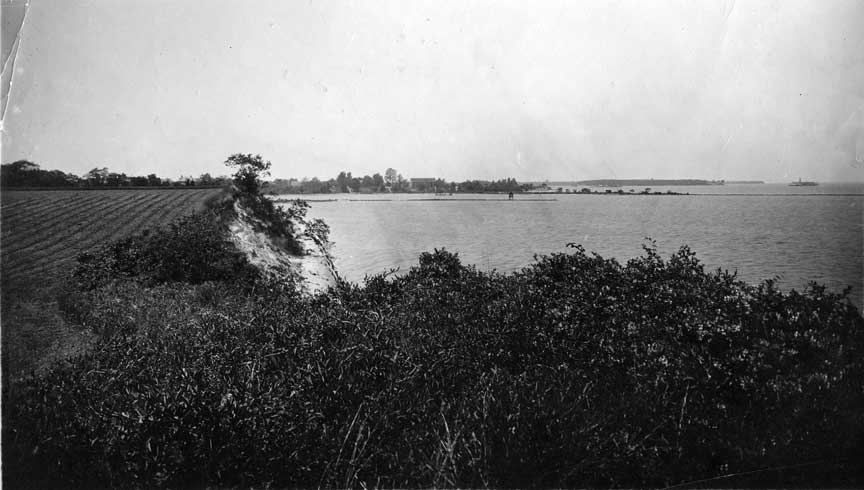
|
River view looking west toward Urbanna. The two-chimney house seen over the Rosegill field is a house in Urbanna. Note ship with smokestack in the river. |
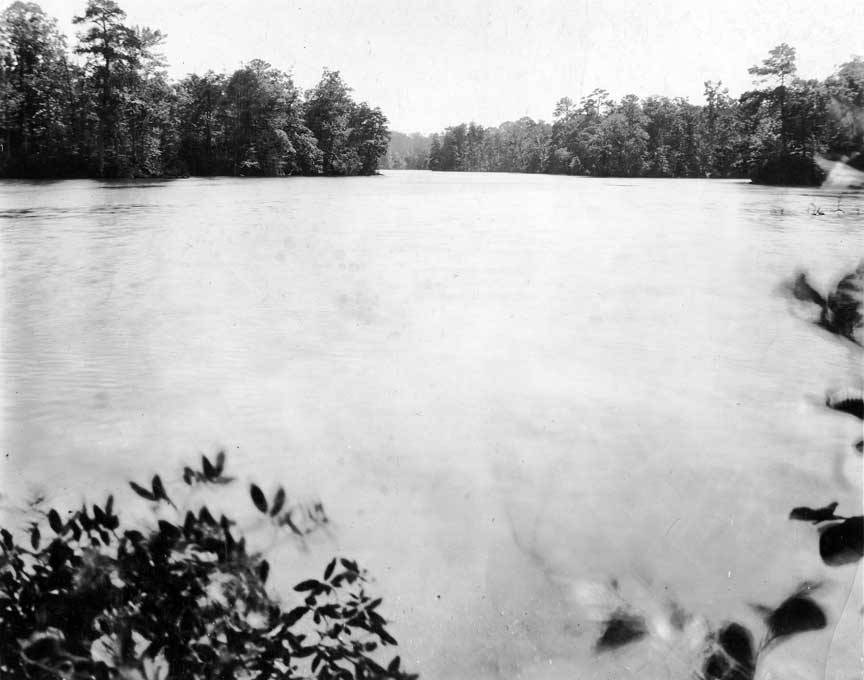
|
Rosegill lake, looking south. 6-25-24. |
|
|