| Design History |
|
In 1978, Jonathan Poston along with Paul Buchanan and Jim Waite of Colonial Williamsburg measured the buildings at Rosegill and did a series of conceptual drawings of how the houses may have been changed over the years. These drawings are in the Vertical Files, Rockefeller Library, Colonial Williamsburg Foundation under Lecture on Rosegill, Jonathan Poston 1979 |
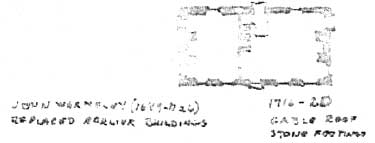
|
1716-20 John Wormeley (1689-1727) |
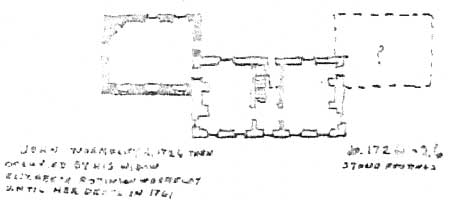
|
[?] 1720-26 John Wormeley [d. ?] 1726 then occupied by his widow |
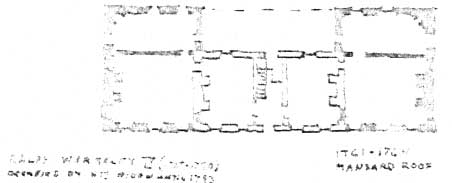
|
1761-1764 Ralph Wormeley IV (1715-1790) |
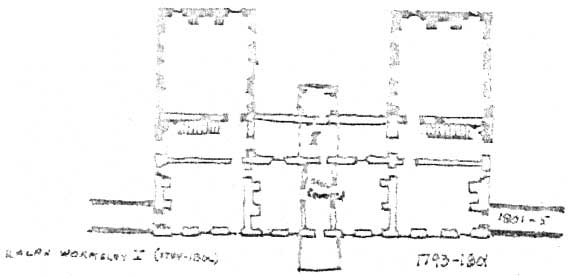
|
1793-1801 Ralph Wormeley V (1744-1806) |
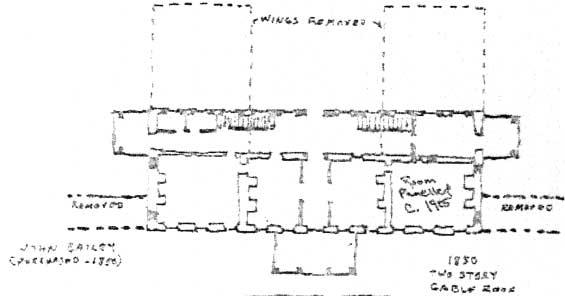
|
1850 John Bailey |
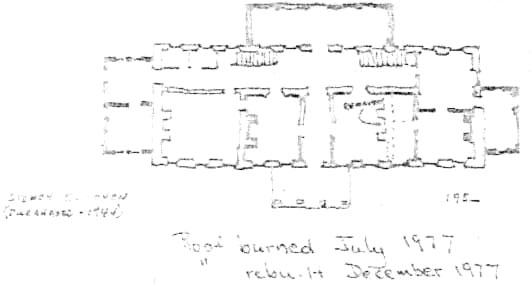
|
195_ Sidney Shannon Roof burned July 1977, rebuilt December 1977 |
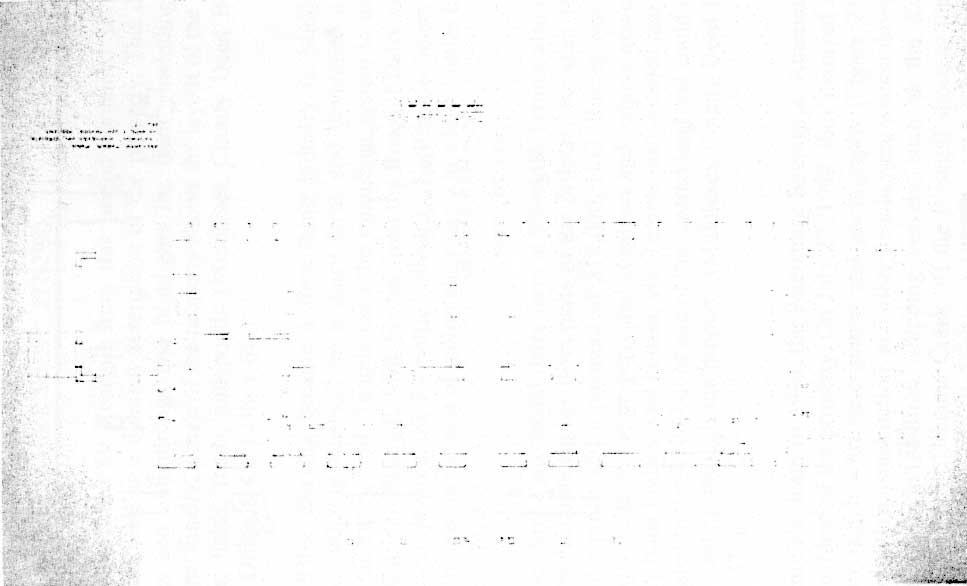
|
This foundation plan is very difficult to read, and may in fact be upside down here. |
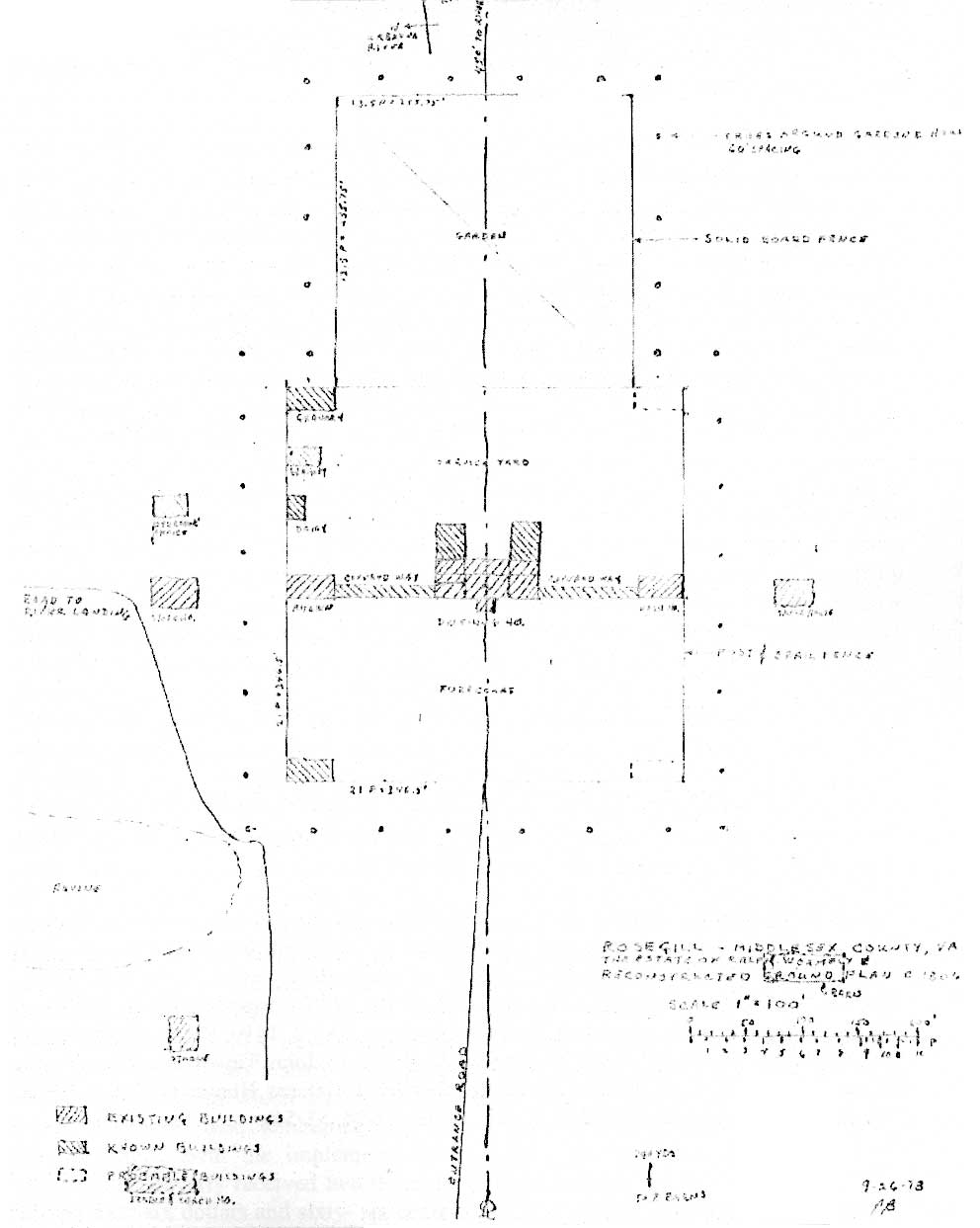
|
1806 Conceptual drawing of building locations |
|
|