| West Cottage |
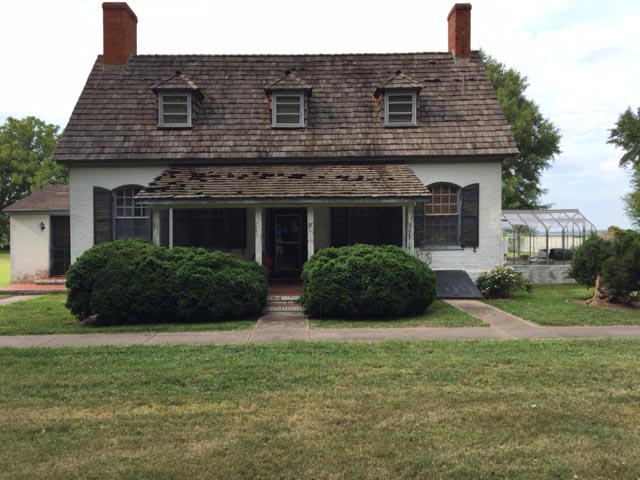
This is the West Cottage at Rosegill which dates from about 1720. It was built by John Wormeley along with the main house and the cottage on the east side. This is the land side of the house, and the Rappahannock River is to the north. Now let's take a tour of the cottage. |
The living room has a great fireplace that was once used for cooking. Note the stone on the right used for sharpening knives. |
The door leads to the porch |
This is the downstairs master bedroom across from the living room with the big fireplace. |
The desk is on the land side. |
The door leads to the downstairs bathroom. |
Downstairs bathroom with a walk-in shower. |
Head up the stairs to two bedrooms. |
This is the east bedroom. |
Upstairs bathroom (with a wall mirror on the sink). |
West upstairs bedroom |
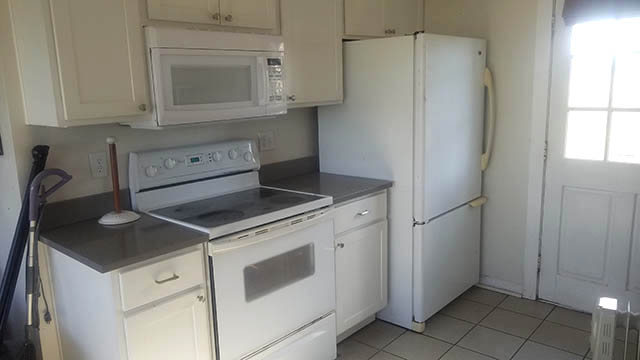
This is the kitchen with microwave over the stove. All new kitchen in 2017. |
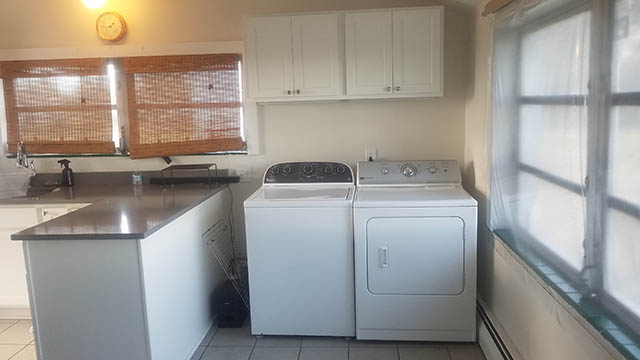
The cabinets are all white with a Corian countertop. |
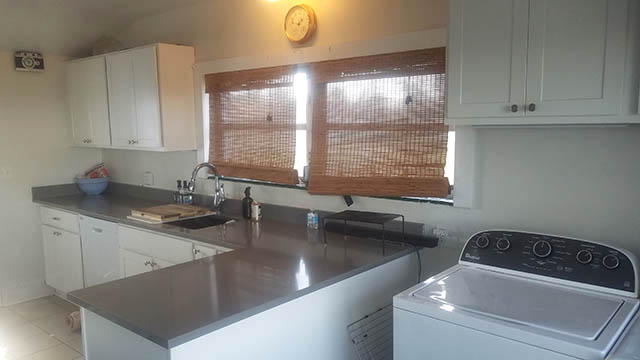
The west side of the kitchen. |
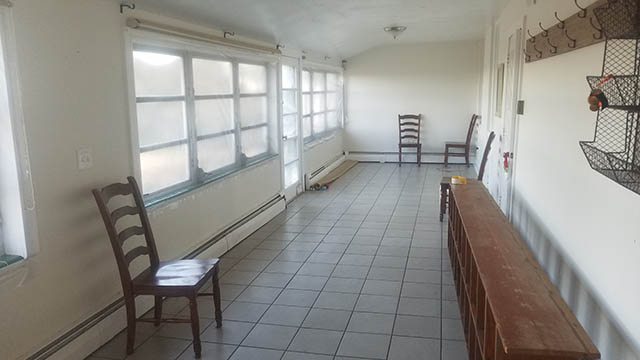
The porch is to the east of the kitchen. There is a good view of the Rappahannock river. |
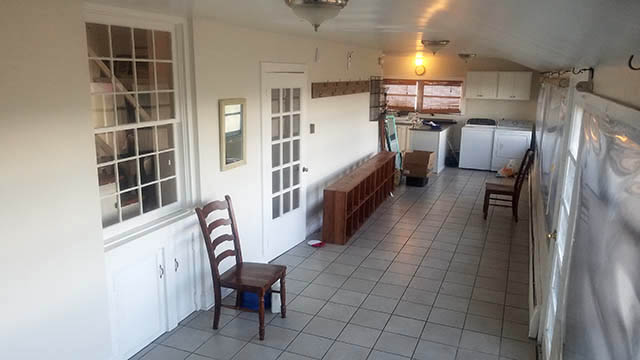
Looking back from the porch at the kitchen area with washer and dryer. |
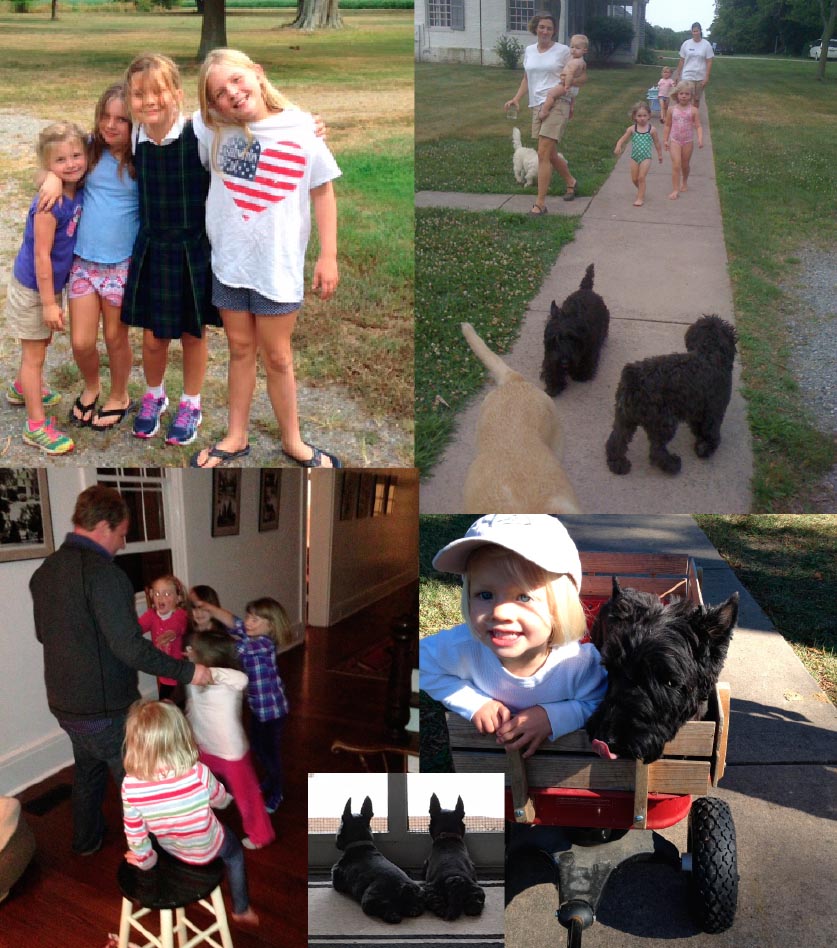
Before we get into specifics on the house, let's first remember what life at Rosegill is. Towering trees over a beautiful lawn. Two lakes with great walks around them. There are all the people you'll be living with in close quarters, sharing a swimming pool, netting crabs at the dock with dogs fighting with crabs, children squealing, guitar music under the stars, and the best swing you ever saw. It's important to us that everyone be compatible. If this isn't your kind of place, don't want to be part of the scene with dogs, children and families who all love each other, please find another place. And if it doesn't work out, our lease provides for three months notice to cancel by landlord or tenant. |
This is David, Chloe and Amy Stokes. They have been here since 2017 but are moving to Tappahannock for a new school. |
Chloe with Ella, Ann Mitchell and Nancy Snead who used to be in the East cottage. |
|
|